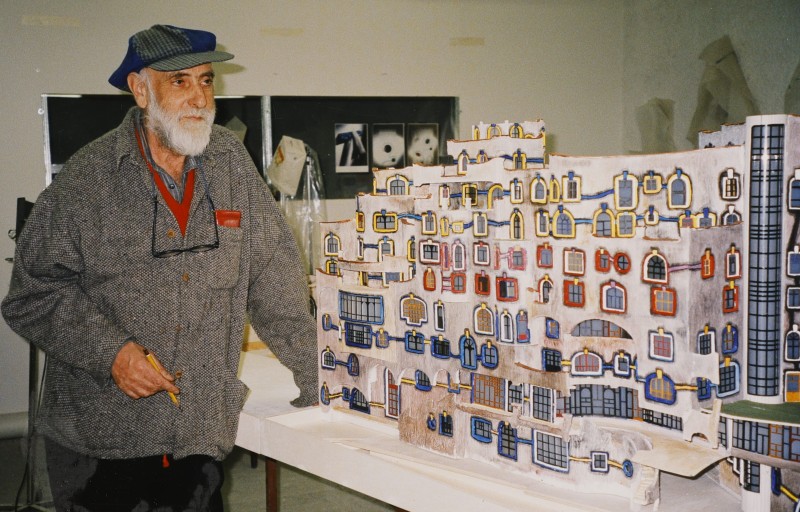New building: hotel, flats, offices, shops, brewery, dairy, bakery, market hall for Priessnitzstraße/Bautzner Straße, Dresden-Neustadt
Total usable floor space, net: 10,600 sqm
Gross storey space: 13,250 sqm
Rebuilt space: 53,000 cu m
A special feature of this project is the HOHE HAINE, a 36 meter high building tower with "houses hanging underneath the woodlands", a kind of hanging gardens of Babylon.
A concrete model of this High-Rise Meadow House in the scale of 1:20 had been constructed on the occasion of the International Garden Show at "Westpark" in Munich in 1983.
Hundertwasser developed this architectural vision in 1970 in a drawing and in his painting 699 The Houses Are Hanging Underneath the Meadows, 1971. He further developed this idea in architecture models and manifestos as well as in the etching 909 The Endless City, 1988.
Because of the poor state of economy adherent with problems of financing the project could not be realised.
- A. C. Fürst, Hundertwasser 1928-2000, Catalogue Raisonné, Cologne, 2002, Vol. II, pp. 1308/1309
- Hundertwasser Architektur, Cologne, 2006, pp. 294/295 (and c), 314
- R. Schediwy, Hundertwassers Häuser, Vienna, 1999, p. 243
- KunstHausAbensberg, Abensberg, 2014, p. 117 (draft on Pelikan plan) (c)
- Sachsenbummel, no. 20, 1998, Dresden, p. 8 (c)
- Ar'site, insert of no. 48, 2015, pp. 3, 6 (c)
