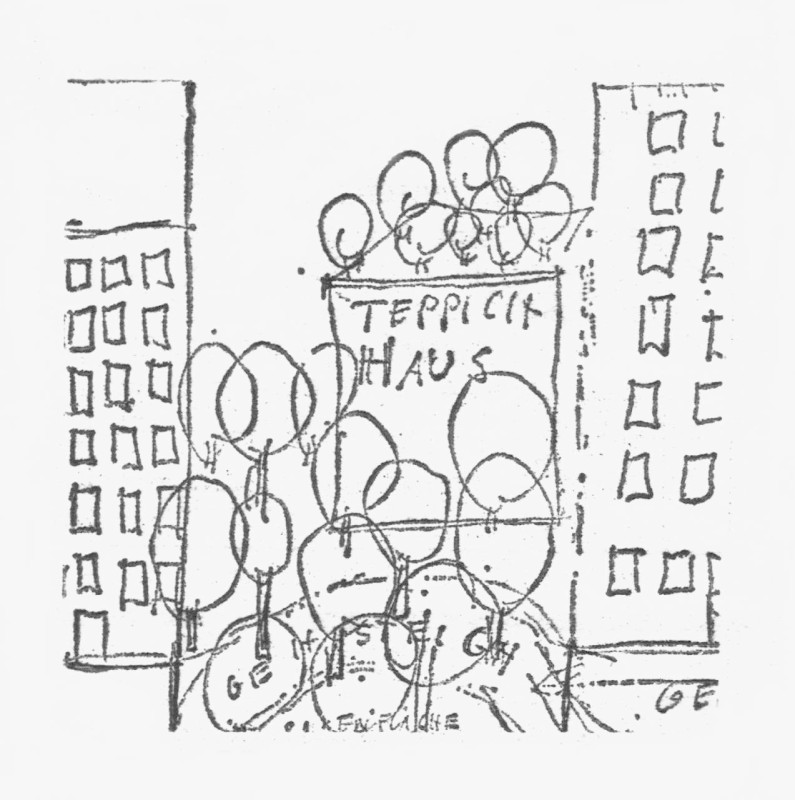Design for a facade, a roof and a courtyard of the old building which was formerly a cinema and originally a synagogue.
Architectural drawings, visit to the site. Partially realised, later removed.
The building, which was originally built as a synagogue and later converted to a cinema, deviates from the building line of Hernalser Gürtel. It is placed further in from the street and surrounded by high fire walls. Hundertwasser's planning took this into consideration by co-ordinating the street front, the side walls and the rear building with its street display surface to achieve an harmonious whole. The new design planned by Hundertwasser was not approved by the responsible authorities of the City of Vienna.
mehr weniger- R. Schediwy, Hundertwassers Häuser, Vienna, 1999, p. 244
- A. C. Fürst, Hundertwasser 1928-2000, Catalogue Raisonné, Cologne, 2002, Vol. II, p. 1193 (b)
- Hundertwasser Architektur, Cologne, 2006, p. 311
