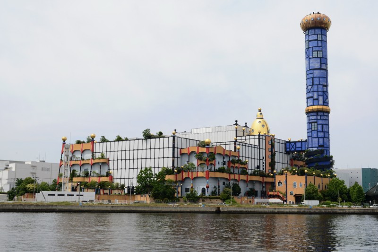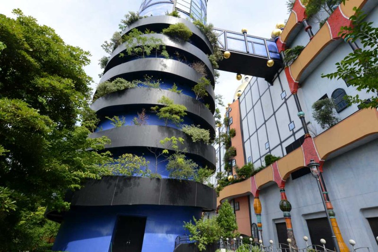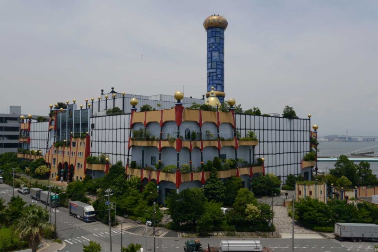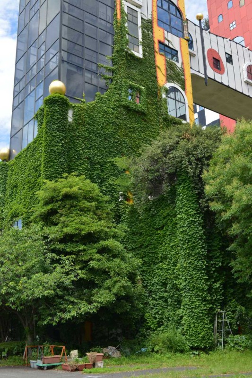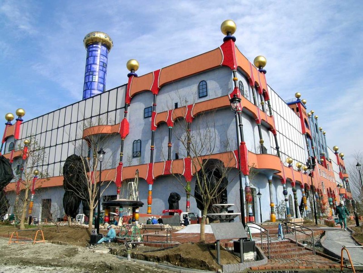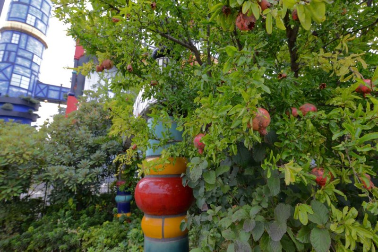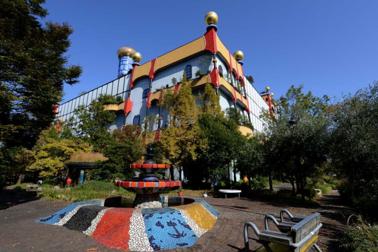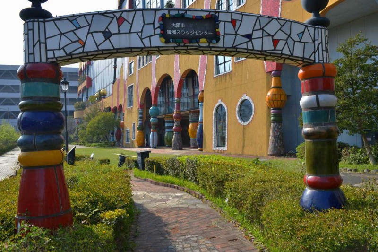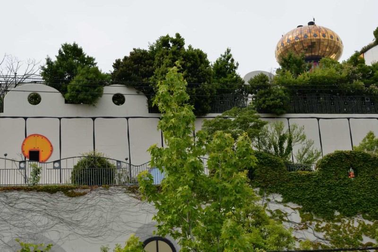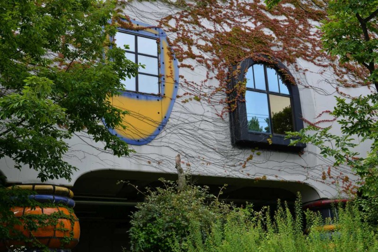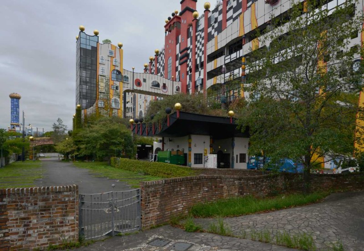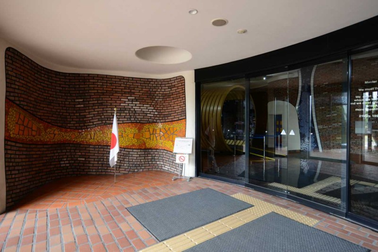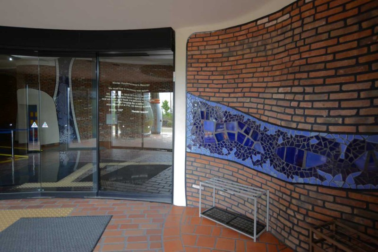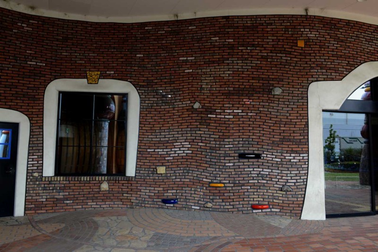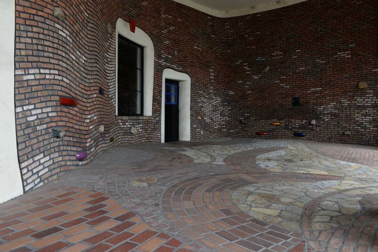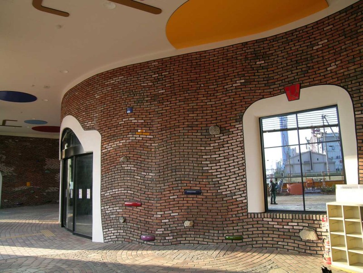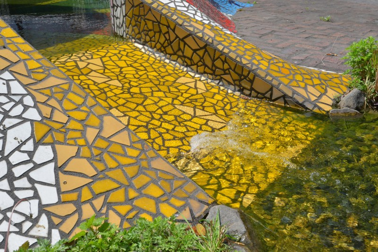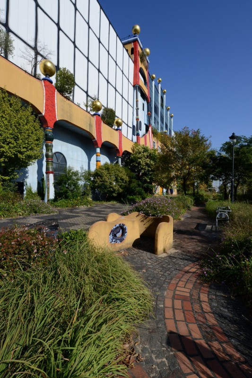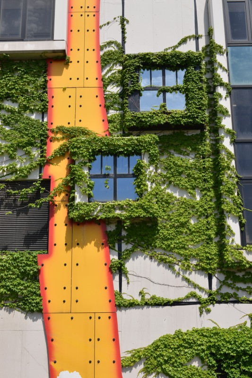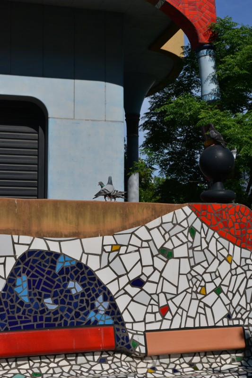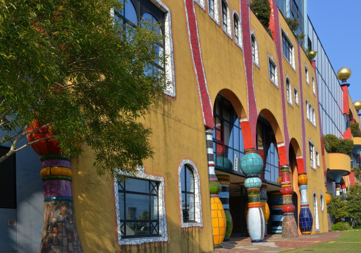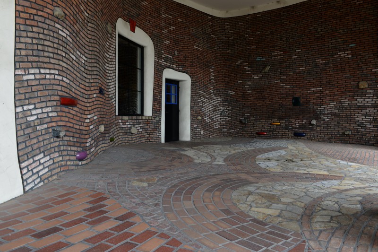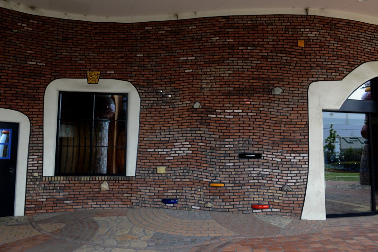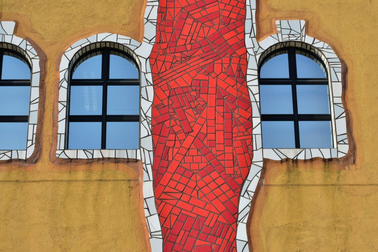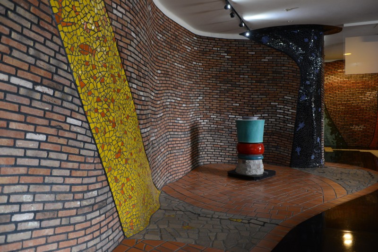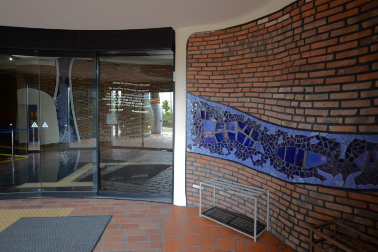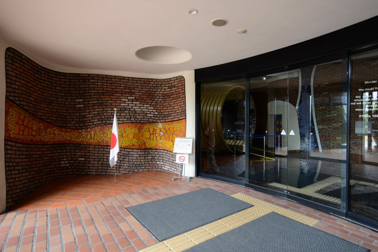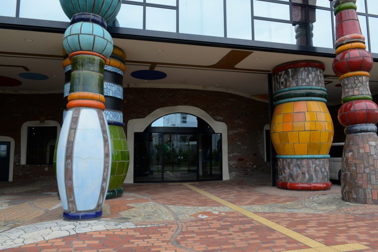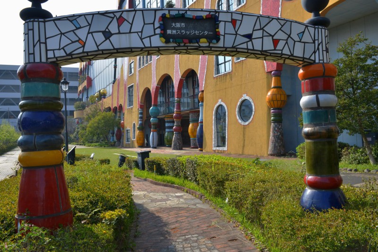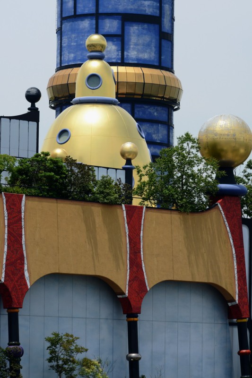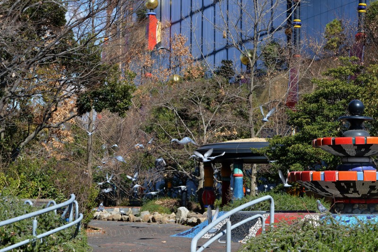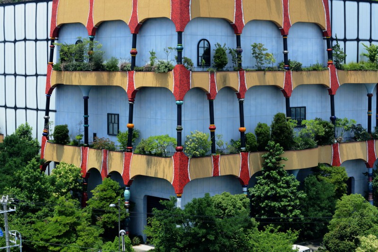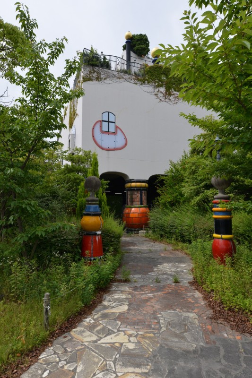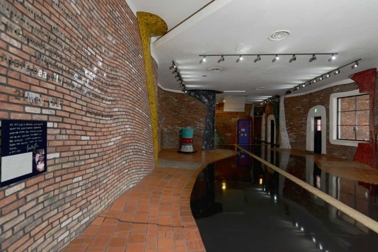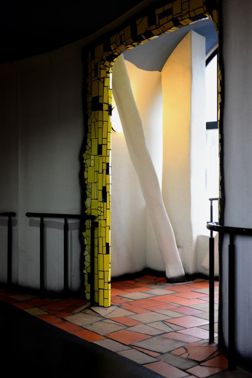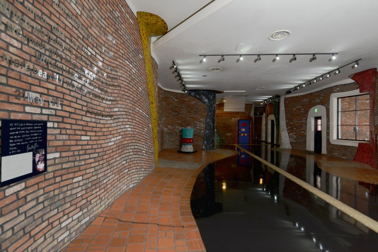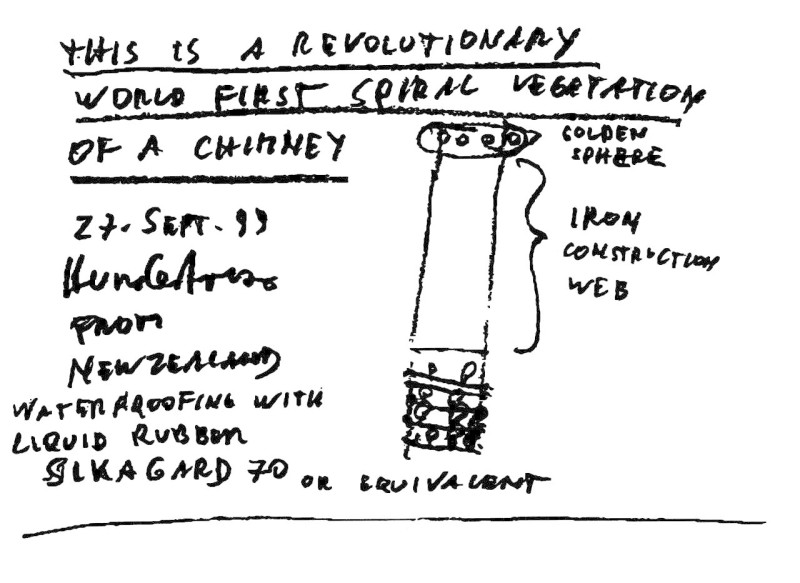Architectural design including the chimney with the forest spiral
Model 1:150: Andreas Bodi, 1999
Execution on site: Mitsubishi Real Estate Co. Ltd.
Start of construction: spring, 2000
Inauguration: March 2004
Commissioned by the City of Osaka, Hundertwasser also took on the project of architecturally redesigning the sludge treatment center located near the MOP incinerator. The planning for this 170 metre long, 110 metre wide and 40 metre high industrial building, with a 140 metre chimney strack, was done by the Japanese architectural office Mitsubishi Jisho Sekkei Inc. The plant was built to recycle sludge in order to produce bricks, tiles and floor slabs. Hundertwasser designed a fully planted spiral for the lowest third, i. e. roughly 30 metres, of the smokestack; it winds its way up organically, rising irregularly. He also devised a special irrigation and water regulation system for the plantings.
mehr weniger- R. Schediwy, Hundertwassers Häuser, Vienna, 1999, p. 243
- A. C. Fürst, Hundertwasser 1928-2000, Catalogue Raisonné, Cologne, 2002, Vol. II, p. 1306 (c)
- Hundertwasser Architektur, Cologne, 2006, pp. 272-277 (and c), 308 (c), 314
- Hundertwasser - Bau dir deine Stadt!, Stickerbuch, Munich, 2011 (c)
- I Maestri dell'Architettura, Hundertwasser, Milan, 2011, pp. 40-43 (and c), 69 (c)
- Maestros de la Arquitectura, Hundertwasser, Barcelona, 2011, pp. 40-43 (and c), 69 (c)
- Calendar, Hundertwasser Architecture 2013, Wörner, Rutesheim
- Hundertwasser span-a-year Architecture Calendar 2014, Wörner, Rutesheim
- Hundertwasser Vertical Wall Calendar Architecture 2014, Wörner, Rutesheim
