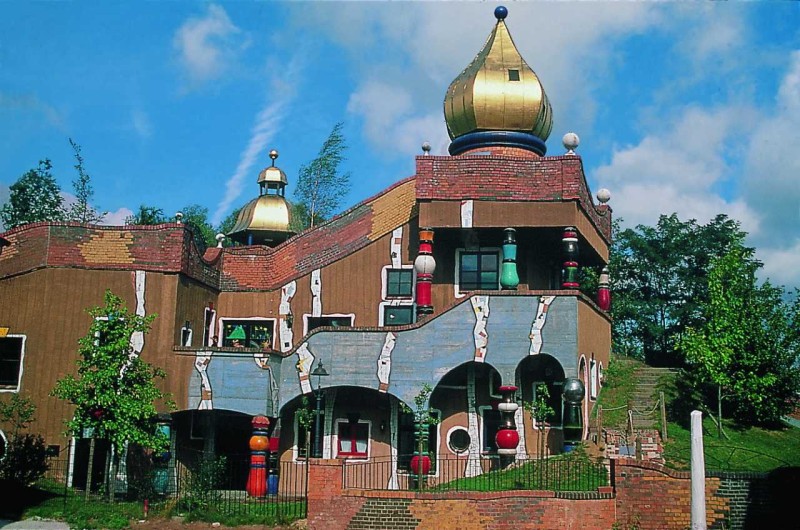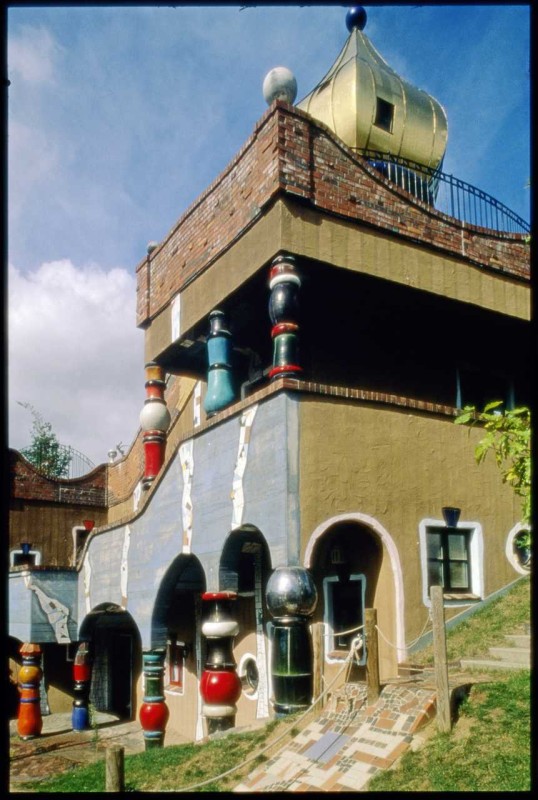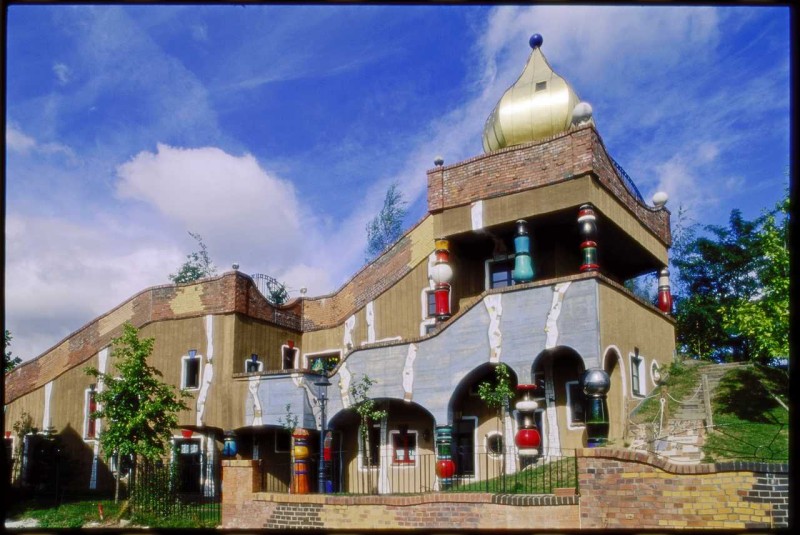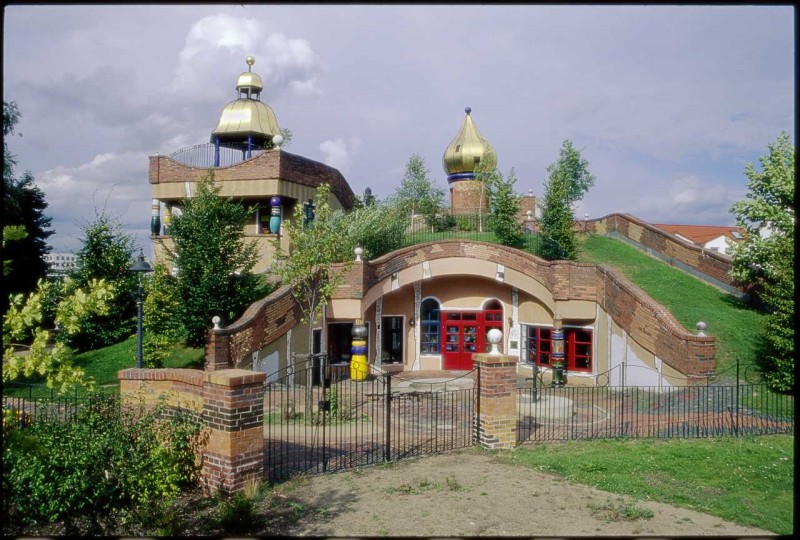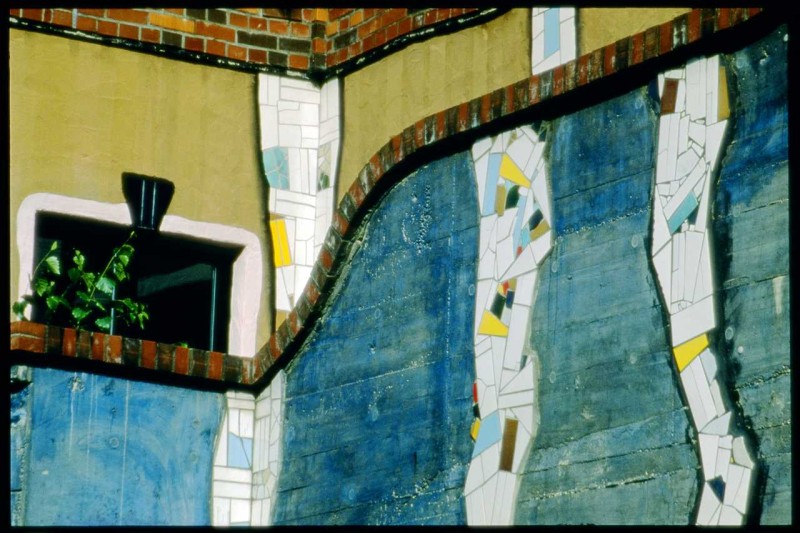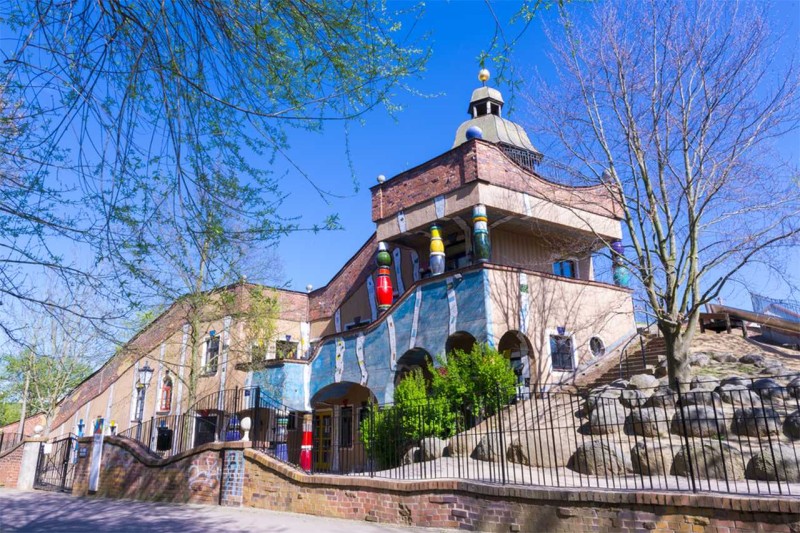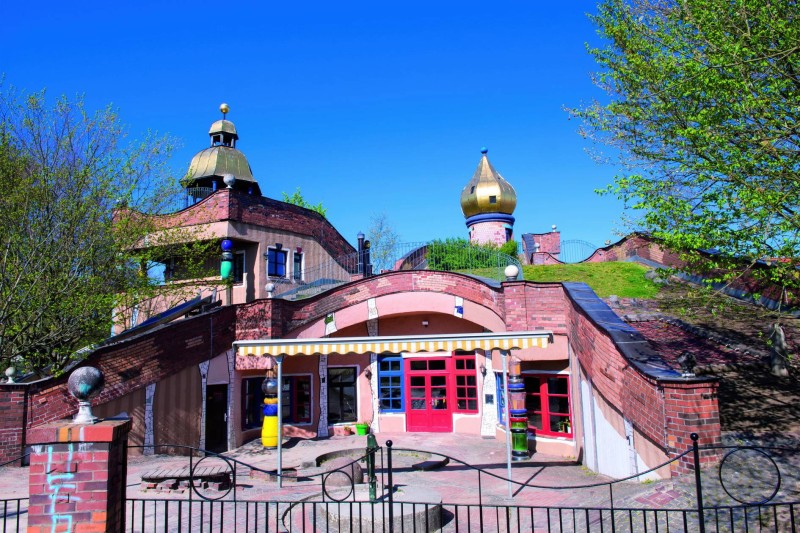New building
Model 1:50: Alfred Schmid, 1987
Exhibition model 1:50: Alfred Schmid, 1991
Laying of the foundation stone: December 20, 1988
Topping-out ceremony: November 27, 1990
Inauguration: June 22, 1995 (due to interruption to detoxicate the grounds)
On the initiative of the chief of the cultural department of the City of Frankfurt/Main, Hilmar Hoffmann, and the chief of the building authority, Hans-Erhard Haverkampf, Hundertwasser was asked to plan and design a day-care centre for 100 children in 1986. As part of a development project for the northern districts of the city, the city government donated a plot at Urselbach, a naturally restored brook on the site of an abandoned factory.
After Hundertwasser's design and the model of the day-care centre were approved by the city, Alderman Haverkampf commissioned Hundertwasser to design an integrative school, whose construction was planned for the other side of the brook, but which was not realised (see ARCH 48).Hundertwasser's design was intended as a contrast to the residential and administrative buildings constructed in this section of the city. The building resembles two wedges of wooded earth mounds rising out of and receding back into the plot of ground. The slanting roofs were to be planted and accessible on foot and used as a place for recreation. On the ground floor is the kindergarten section, which consists of three group rooms, a multi-purpose room and the necessary auxiliary rooms. Two day-care facilities for older children, with study and auxiliary rooms and a workroom, are on the upper floor and in the gallery storey. These rooms have direct access to the outside. The particular choice of building materials, such as bricks, ceramics, wood, the irregularly shaped plaster surfaces, the shapes of the rooms, largely without right angles, were intended to create an imaginative and poetic atmosphere for the children.
In the summer of 1989 construction had to be stopped, because at the outset the degree of soil contamination by chlorinated hydrocarbons and heavy metals from this former factory ground of the Vereinigte Deutsche Metallwerke (VDM) had not been ascertained. Only after difficult and time-consuming soil decontamination, a process lasting several years, could construction be continued.
Hundertwasser's original design included a gilded tower. In view of the costs, however, it was decided to cover both towers with zinc sheeting painted in blue. With a "Baustein" (building-block) initiative in 1992 - the sale of an art print designed and donated by Hundertwasser - through a Frankfurt newspaper and "Die Galerie", the financing of the gilding of the towers was secured (see APA 88).
In October 1992, the artist became aware that, without his approval and in contradiction to his plan of a hilly roof with trees and spontaneous vegetation on it, the roof had been complemented with concrete terraces, concrete stairways and flagstones. Instead of a hilly landscape with trees and plants, there was only lawn on a shallow layer of soil. It was only after the artist had filed suit against the City of Frankfurt in July 1994 and an out-of-court compromise settlement, that a solution for the roof was found.
On June 22, 1995, the cay-care centre was inaugurated in Hundertwasser's presence.
- H. Rand, Hundertwasser, Cologne, 1991, p. 48 (c) and ed. 1993, p. 40 (c)
- Hundertwasser Architektur, Cologne, 1996, pp. 216/217 (c), 222/233 (and c), 316 (c) and ed. 2006, pp. 232-249 (and c), 306 (c), 313
- P. Restany, Die Macht der Kunst, Hundertwasser - Der Maler-König mit den fünf Häuten, Cologne, 1998, p. 53 (c) and ed. 2018, p. 51 (c)
- R. Schediwy, Hundertwassers Häuser, Vienna, 1999, pp. 168 (c), 169 (c), 242
- W. Schmied, Hundertwasser 1928-2000, Catalogue Raisonné, Cologne, 2000, Vol. I, pp. 335-338 (and c)
- A. C. Fürst, Hundertwasser 1928-2000, Catalogue Raisonné, Cologne, 2002, Vol. II, pp. 1276/1277 (and c)
- Lebensträume, Gilching, 2003, pl. 12 (c), 14 (c)
- F. Hundertwasser / P. Restany, Hundertwasser, New York, 2008, p. 161 (c)
- Hundertwasser - Bau dir deine Stadt!, Stickerbuch, Munich, 2011 (c)
- 20. Wiener Kunst- und Antiquitätenmesse, Vienna (c)
- Travelling exhibition 1999: Japan, p. 107 (c)
- Travelling exhibition DAM, 2005/06, pp. 202-209 (and c)
- A Magical Eccentric, Szépmüvészeti Múzeum, Budapest, 2007, pp. 152-153 (and c), 181
- Caixa Cultural Brasília and Salvador, 2009 (and c)
- Seoul Arts Center Hangaram Design Museum, Seoul, 2010/11, pp. 176-179 (and c), 229
- Centre de la Vieille Charité, Marseille, 2012, p. XVI (c)
- ARKEN Museum of Modern Art, Ishoj, 2014, p. 53 (c)
- Kunsthalle Messmer, Riegel am Kaiserstuhl, 2014, 82-83 (c)
- Hundertwasser Lebenslinien, Osthaus Museum, Hagen, 2015, p. 82 (c)
- Hundertwasser, The Green City, Sejong Museum of Art, Seoul, 2016, pp. 187 (and c), 259
- Die neue Xenos-Kigazeit 1/96, Hamburg (c)
- P. Kohrs, Deutsch in ... 7, Paderborn, 1994, p. 259 (c)
- M. Fuchigami, Europe: the contemporary architecture, Tokyo, 1999, p. 329 (c) (correct?)
- D. Fort / M. Rass, Langues etrangeres, Allemand, Toulouse, 2004, p. 192 (c)
- R. Schediwy, Städtebilder, Reflexionen zum Wandel in Architektur und Urbanistik, Vienna, 2005, p. 264 (b)
- W. Schurian, Kunst.Erfahrung, China, 2005, p. 311 (b)
- R. Wenger-Allenspach / M. Toggweiler, bildÖffner 1, Bern, 2006, ed. 2009, ed. 2012, 2014 and ed. 2018, p. 118 (c)
- F. Gervé (ed.), Kleine Forscher 3/4, Berlin, pl. 19 (c)
- Welt des Kindes, Sep./Oct. 1987, Freiburg, pp. 346-554
- Abitare, Periodico culturale, nr. 318, May 1993, Italy, pp. 168-172 (and c)
- J.-F. Pousse, "L'architecte de la vie", techniques et Architecture, revue internationale d'Architecture et de Design, nr. 407, April 1993, Paris, p. 112 (c)
- Japan Landscape, nr. 26, 1993, Tokyo, pp. 18/19 (c)
- I. Nowel, "Kuckucksei im Goldnest", Wohn!Design, internationales Magazin für Architektur, Wohnen und Design, nr. 4, Oct./Nov. 1993, Zug, pp. 116-117 (c)
- wind, world interior design, nr. 28, 1994, Tokyo, p. 7 (c)
- Die neue Xenos-Kigazeit, no. 1, 1996, Hamburg, (c)
- natur, no. 12/97, Munich, p. 76 (c)
- Archidea, nr. XVIII, 1998, p. 9 (c)
- ANNO, no. 2, 1998, Best, p. 52 (c)
- Oiko, 2004, Greece, p. 33 (c)
- London Mums, issue 4, Summer/Autumn 2011, London, p. 16 (c)
- Postcard, Joram Harel Management, Vienna, 1988 (repr.)
- Poster, Städtische Trinkhalle, Bäderquatier, Baden, 1989
- Calendar: Hundertwasser Architektur 2003, teNeues, Kempen
- Calendar: 2004 Hundertwasser Architecture, B + Co, Gilching
- Hundertwasser 2004 Calendar, Taschen, Cologne
- Calendar: Hundertwasser Häuser 2004, Kreuter Foto Kalender, Braunschweig
- Calendar: Hundertwasser Architektur 2004, B. Wörner, Zug
- Calendar: Hundertwasser Architektur 2004, Borer & Wörner Verlag, Zug
- Calendar: 2004 Hundertwasser Architektur Jahresplaner, Borer & Wörner, Zug
- Calendar: Hundertwasser Architektur 2004, teNeues, Kempen
- Calendar, Hundertwasser Architecture 2009, Wörner, Rutesheim
- Hundertwasser Vertical Wall Calendar Architecture 2017, Verlag, Rutesheim (detail)
- Hundertwasser span-a-year Architecture Calendar 2017, Wörner Verlag, Rutesheim (detail)
