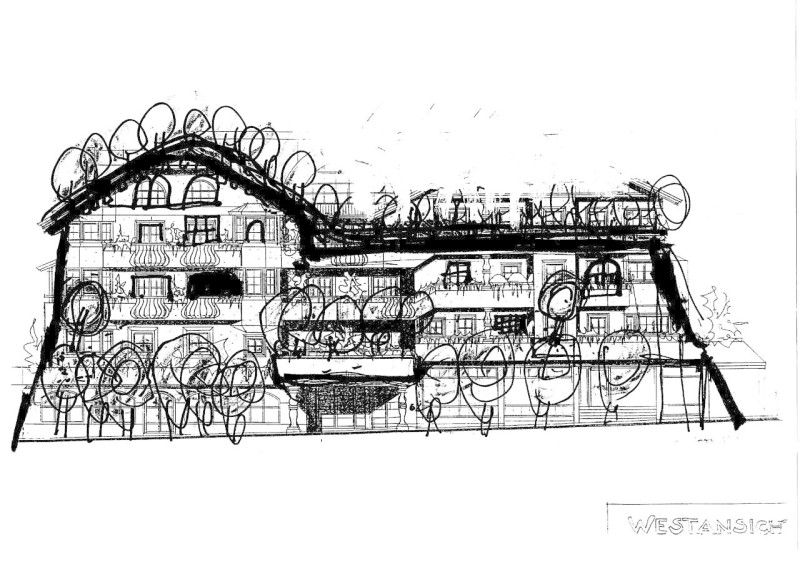ARCH 60
HOTEL PROJECT "MANNLICHER" AND ADVENTURE SWIMMING POOL, MAYRHOFEN
Architectural concept Redesign of the façade of a planned hotel building
in 6290 Mayrhofen, Tyrol:
Drawing on a sketch of the view of the hotel façade; lost
Design for the open-air swimming pool, eye-slit house, vegetation on horizontal surfaces, use of natural stone to enclose it, tree-tenants (corrections on photos of models)
1988 - 1990
By arrangement with the planning office of Atelier Burtscher, Mayrhofen
- R. Schediwy, Hundertwassers Häuser, Vienna, 1999, p. 245
- A. C. Fürst, Hundertwasser 1928-2000, Catalogue Raisonné, Cologne, 2002, Vol. II, p. 1243 (c)
- Hundertwasser Architektur, Cologne, 2006, p. 312
